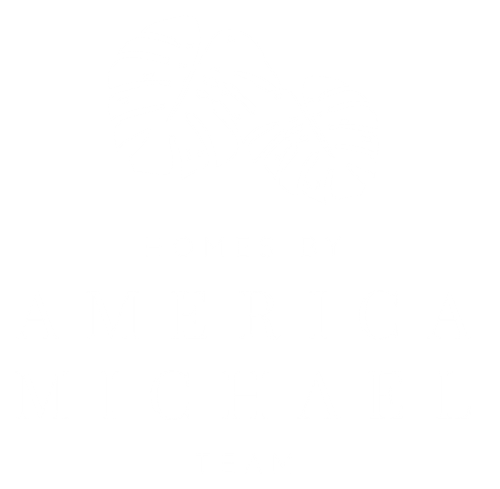1235 2nd Street Hermosa Beach, CA 90254
Due to the health concerns created by Coronavirus we are offering personal 1-1 online video walkthough tours where possible.
Stunning ocean and sunset views can be seen from the two story ground to roof windows or rooftop deck encompassing a captivating beach scene visible from its 360 degree view rooftop, elevating its allure to unparalleled heights. Upon entering this home, a stained glass door welcomes you into a foyer. With its lofty ceilings, tiled flooring, a vast expanse of windows framing the ocean, and a graceful staircase, this home brings the outdoor ambiance inside. The downstairs living area's french doors seamlessly open to the both side yards, inviting indoor-outdoor living with easy to maintain artificial turf just outside. Upstairs you will discover a spacious living room adorned with wood floors and more breathtaking views. A center staged fireplace and high ceilings add to the ambiance, while recessed lighting illuminates the space. The kitchen is a culinary haven, boasting ample cabinetry, granite countertops, and gourmet Miele appliances that include a 5 burner cook top, double oven, walk-in pantry, and even a built-in coffee machine. Bright and inviting, the dining area features large windows that flood the space with natural light. Through a door, the spiral staircase provides access to the rooftop, where panoramic vistas await. The primary bedroom offers a huge walk-in closet with built in shelving and cabinets, wood plank flooring and fireplace. In the ensuite bath, opulence abounds with marble flooring, a walk-in shower, and a separate jetted soaking tub encased by glass block window walls. A fireplace adds a touch of luxury, while a dual sink vanity offers generous counter space and storage. Outside, a side yard, where a low-maintenance landscape awaits. This design incorporates artificial turf, rock, pavers, and concrete, harmonizing textures and colors seamlessly. Now imagine customizing your rooftop lounge area, where the ocean breeze carries the essence of the nearby beach. Sink into cushioned chairs or lounge on comfortable sofas, each positioned to capture the breathtaking sight of endless blue seas meeting the horizon. This open area awaits your personal touches and creative vision. This property is conveniently situated near beach life, piers, shopping centers, freeways, and highways, this home offers the perfect blend of comfort and accessibility
| 2 days ago | Listing updated with changes from the MLS® | |
| 2 days ago | Price changed to $2,899,900 | |
| a week ago | Listing first seen online |

This information is for your personal, non-commercial use and may not be used for any purpose other than to identify prospective properties you may be interested in purchasing. The display of MLS data is usually deemed reliable but is NOT guaranteed accurate by the MLS. Buyers are responsible for verifying the accuracy of all information and should investigate the data themselves or retain appropriate professionals. Information from sources other than the Listing Agent may have been included in the MLS data. Unless otherwise specified in writing, the Broker/Agent has not and will not verify any information obtained from other sources. The Broker/Agent providing the information contained herein may or may not have been the Listing and/or Selling Agent.

Did you know? You can invite friends and family to your search. They can join your search, rate and discuss listings with you.