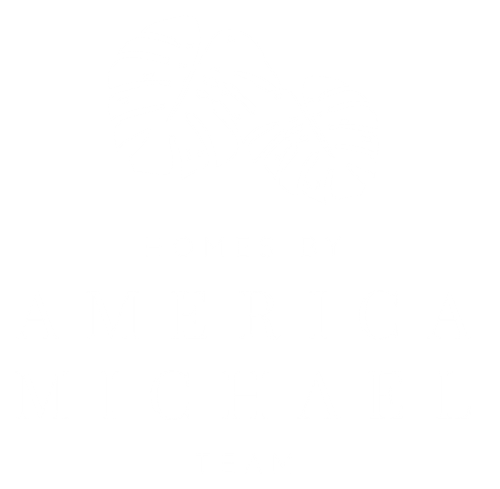435 Standard Street El Segundo, CA 90245
Due to the health concerns created by Coronavirus we are offering personal 1-1 online video walkthough tours where possible.
This stunning modern home boasts four bedrooms, four baths and 3,136 square feet of living space in sought after El Segundo location. Relaxing front patio brings the outdoors in with massive, oversized doors into open concept living and dining room with soaring ceilings, fireplace, and custom lighting. Chef’s kitchen with stainless steel appliances, quartz countertops, glass subway tile backsplash, wood cabinetry, large center island with barstool seating and walk-in pantry. Step-up to spacious family room and powder room with quartz topped vanity. Upstairs the primary suite has vaulted ceilings, Juliet balcony, immense walk-in closet and en suite bath with double sink quartz topped vanity, soaking tub, and shower with dual shower heads. Two generous sized bedrooms connected by Jack and Jill bathroom with quartz vanity and subway tile shower. Incredible laundry room with wood cabinetry, sink, and quartz countertops. Fourth bedroom is perfect guest quarters with en suite bath and walk-in closet. Roof top deck with dramatic city, mountain, and park views. Additional features of this home include recessed lighting throughout, air conditioning, solid wood doors and custom hardware throughout, hardwood flooring throughout, solar panels and attached two car garage with overhead rack storage. One block to El Segundo High School, Library Park, Recreation park, restaurants, shops and farmer’s market.
| a week ago | Listing updated with changes from the MLS® | |
| 2 weeks ago | Listing first seen online |

This information is for your personal, non-commercial use and may not be used for any purpose other than to identify prospective properties you may be interested in purchasing. The display of MLS data is usually deemed reliable but is NOT guaranteed accurate by the MLS. Buyers are responsible for verifying the accuracy of all information and should investigate the data themselves or retain appropriate professionals. Information from sources other than the Listing Agent may have been included in the MLS data. Unless otherwise specified in writing, the Broker/Agent has not and will not verify any information obtained from other sources. The Broker/Agent providing the information contained herein may or may not have been the Listing and/or Selling Agent.

Did you know? You can invite friends and family to your search. They can join your search, rate and discuss listings with you.