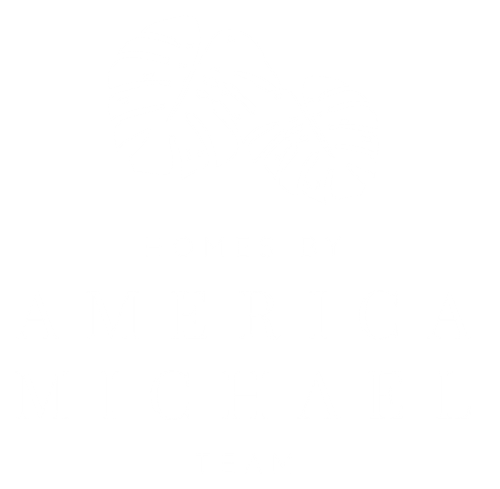4740 W 135th Hawthorne, CA 90250
Due to the health concerns created by Coronavirus we are offering personal 1-1 online video walkthough tours where possible.
A truly classic midcentury home in a great neighborhood, offering three bedrooms, two baths, and over 1,600 square feet of spacious living, all situated on a generous 6,000 square-foot lot. This graceful home features an open floor plan, with a sunken living room highlighted by a stone fireplace creating a feeling of warmth and enhancing the space. The sliding glass doors lead you to an open courtyard, seamlessly blending indoor and outdoor living for a tranquil escape. The bright and open family room is adjacent to a large kitchen, just right for entertaining and also faces the courtyard with sliding glass doors that give incredible flow to this home. With some imagination, you can make this house amazing; it has a great layout and incredible potential with a spacious yard and additional space just perfect for an office, gym, or workshop. Located in a vibrant community, you'll enjoy convenient access to local amenities, schools, parks, and more. Plus, with its proximity to major highways and transportation, commuting is a breeze. Don't miss the opportunity to make this home your own oasis.
| 3 days ago | Listing updated with changes from the MLS® | |
| 3 days ago | Status changed to Pending | |
| 3 weeks ago | Listing first seen online |

This information is for your personal, non-commercial use and may not be used for any purpose other than to identify prospective properties you may be interested in purchasing. The display of MLS data is usually deemed reliable but is NOT guaranteed accurate by the MLS. Buyers are responsible for verifying the accuracy of all information and should investigate the data themselves or retain appropriate professionals. Information from sources other than the Listing Agent may have been included in the MLS data. Unless otherwise specified in writing, the Broker/Agent has not and will not verify any information obtained from other sources. The Broker/Agent providing the information contained herein may or may not have been the Listing and/or Selling Agent.

Did you know? You can invite friends and family to your search. They can join your search, rate and discuss listings with you.