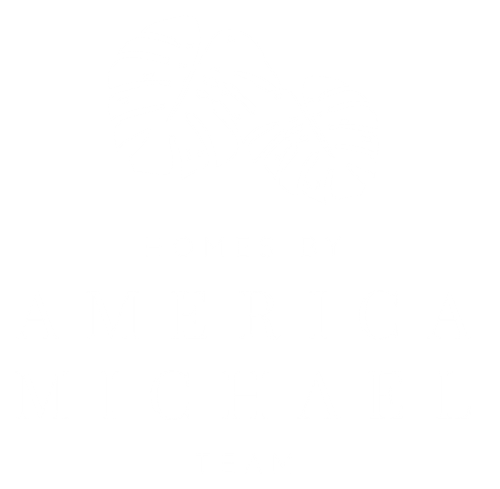95 Highland Avenue Manhattan Beach, CA 90266
Due to the health concerns created by Coronavirus we are offering personal 1-1 online video walkthough tours where possible.
Prime South End Sand Section townhome in Manhattan Beach serves up the best of beach lifestyle! Everything is walking distance from the sanctuary of this remodeled home - beach, Strand, restaurants and shops in Downtown Manhattan Beach or Downtown Hermosa Beach. An open and bright living space sits on the upper level with spacious bedrooms on the lower level and a rare 3-car garage on the street level. Use this extra spot to park your golf cart, or as a gym, flex space or, in its current form of a home office. The living space features west facing windows perfect for colorful sunsets, and cool ocean breezes. Warm up at the end of a day to the gas fireplace with large lava rock. Exposed wood beamed ceilings, ocean-peek views, and updated light fixtures add to the ambiance. For maximum utility, the updated kitchen is equipped with Bosch appliances, bright Cambria quartz island, white herringbone backsplash, recessed lighting, Sharp drawer microwave, and Grohe pull-down sink fixture. French doors from the dining area lead to the south facing sunny deck with ocean-peek views which are also viewable from the kitchen. Oversized arched windows adorn the stairway allowing an abundance of natural light to flow though. Lower floor consists of the primary suite and the guest bedroom and bathroom. The primary bedroom has a warm fireplace, glass paneled door to sunny deck, walk in closet, and 4 inch recessed lighting with 'Comfort Dimm’ for soft light at night, plus whisper quiet ceiling fan. Primary bathroom features Graff Sade fixtures, lighted 60x40 inch mirror, Cambria quartz sink tops, large format 12x24 tiling, and custom cabinets with laundry pull out. Spacious guest bedroom accommodates a queen sized bed with side tables as well as a hide away desk and shelving in the closet, and is completed by large picture windows. The hall bathroom offers custom cabinets, Caesarstone counter tops, and white 8x24 shower tiling accented by 8x8 Kenzzi encaustic geometric patterned tiles. Home finishes include: White French Oak engineered flooring, Solar shades with black out panels, Black matte finished door hardware, newer roof and rain gutter system, A/C, tankless water heater, and more! This is a rare opportunity, don’t miss out!
| 2 weeks ago | Listing updated with changes from the MLS® | |
| 2 weeks ago | Status changed to Pending | |
| 3 weeks ago | Status changed to Active | |
| 4 weeks ago | Status changed to Pending | |
| 4 weeks ago | Listing first seen online |

This information is for your personal, non-commercial use and may not be used for any purpose other than to identify prospective properties you may be interested in purchasing. The display of MLS data is usually deemed reliable but is NOT guaranteed accurate by the MLS. Buyers are responsible for verifying the accuracy of all information and should investigate the data themselves or retain appropriate professionals. Information from sources other than the Listing Agent may have been included in the MLS data. Unless otherwise specified in writing, the Broker/Agent has not and will not verify any information obtained from other sources. The Broker/Agent providing the information contained herein may or may not have been the Listing and/or Selling Agent.

Did you know? You can invite friends and family to your search. They can join your search, rate and discuss listings with you.