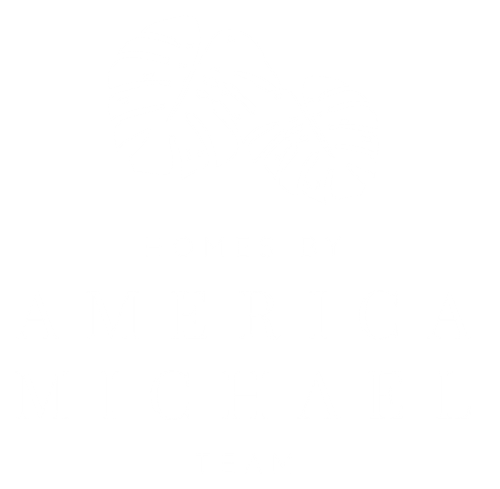4814 W 129th Street Hawthorne, CA 90250
Due to the health concerns created by Coronavirus we are offering personal 1-1 online video walkthough tours where possible.
Beautiful fully renovated single family residence, Just Recently updated! full of sunlight and charm. Laminated floors throughout. Open floor plan kitchen with quartz counters and white cabinets. Brand new stove, fridge and dishwasher all including in the sale. Spacious dining area adjacent to kitchen. Laundry room with newer washer and dryer, 4 bedrooms 2bathroom, two car detached garage with remote. All finished inside, idea to be used as a playroom or to be converted into an ADU. Plenty of off-street parking in the long driveway. More land space behind the garage invites to add on to the garage in the future. Gorgeous patio and backyard. enclosed with vinyl fence, central heat and air conditioner. This property is ready for a new owner that highly appreciates being situated in the Wise Burn school District.
| 2 months ago | Listing updated with changes from the MLS® | |
| 2 months ago | Listing first seen online |

This information is for your personal, non-commercial use and may not be used for any purpose other than to identify prospective properties you may be interested in purchasing. The display of MLS data is usually deemed reliable but is NOT guaranteed accurate by the MLS. Buyers are responsible for verifying the accuracy of all information and should investigate the data themselves or retain appropriate professionals. Information from sources other than the Listing Agent may have been included in the MLS data. Unless otherwise specified in writing, the Broker/Agent has not and will not verify any information obtained from other sources. The Broker/Agent providing the information contained herein may or may not have been the Listing and/or Selling Agent.

Did you know? You can invite friends and family to your search. They can join your search, rate and discuss listings with you.