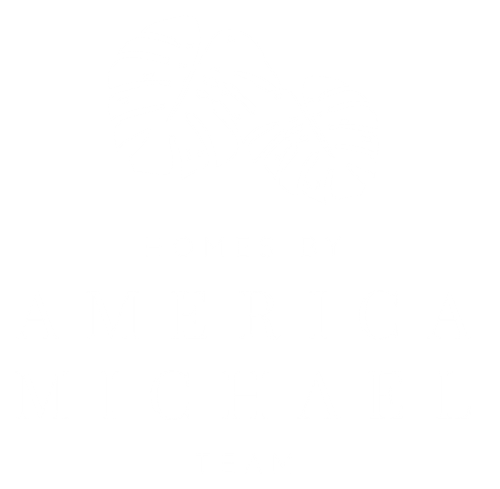1329 Granvia Altamira Palos Verdes Estates, CA 90274
Due to the health concerns created by Coronavirus we are offering personal 1-1 online video walkthough tours where possible.
Welcome home to this 4 Bedroom / 3 Bath immaculate single-story contemporary home that graces an expansive 15,724 sq feet flat corner lot. Fastidious ownership is evident in the impeccable condition of every detail. Step through the formal entry to discover a spacious and luminous living room adorned with a stunning fireplace. The remodeled kitchen boasts granite countertops, a breakfast nook, and a breakfast bar, seamlessly flowing into the cozy family room with its own fireplace and doors leading to the backyard. A formal dining room adjoins this inviting space with doors leading to the manicured large yard with patio and grill.The master suite features a walk-in closet, its very own en suite bathroom with dual vanity sinks, a walk-in shower, doors leading to the side yard all adding a touch of luxury to the home. Among the four bedrooms, one is currently configured as an office with built in’s. Throughout the residence, the real hardwood floors exude timeless elegance. Modern amenities include a newer furnace and water heater, dual pane windows, and numerous French doors that seamlessly connect indoor and outdoor living spaces, Outdoors the grounds sprawl generously and lie level, adorned with low-voltage lighting. An enchanting entertainment area beckons with a built-in barbecue and an awning just off the family room. Beyond, the property extends all the way to the ivy-covered fence on the west side. A 3-car garage offers ample space for two cars and storage, while an additional 9.5' x 28' pad provides parking for another car or a RV. This meticulously designed home effortlessly combines contemporary style with functional living, making it a haven of comfort and sophistication.
| 10 hours ago | Listing updated with changes from the MLS® | |
| 2 weeks ago | Price changed to $2,850,000 | |
| 6 months ago | Listing first seen online |

This information is for your personal, non-commercial use and may not be used for any purpose other than to identify prospective properties you may be interested in purchasing. The display of MLS data is usually deemed reliable but is NOT guaranteed accurate by the MLS. Buyers are responsible for verifying the accuracy of all information and should investigate the data themselves or retain appropriate professionals. Information from sources other than the Listing Agent may have been included in the MLS data. Unless otherwise specified in writing, the Broker/Agent has not and will not verify any information obtained from other sources. The Broker/Agent providing the information contained herein may or may not have been the Listing and/or Selling Agent.

Did you know? You can invite friends and family to your search. They can join your search, rate and discuss listings with you.