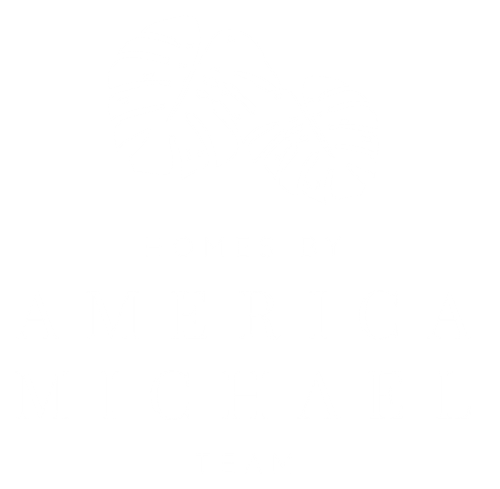8701 Chessington Drive #CInglewood, CA 90305
Due to the health concerns created by Coronavirus we are offering personal 1-1 online video walkthough tours where possible.
Located in the gated community of Carlton Square, this single lower level condo has just undergone renovation. Enter the formal entryway into the open concept living room and dining area. The newly remodeled galley style kitchen includes white shaker style cabinets, imported solid surface quartz countertops, pull up counter, double stainless sink w/chrome choose neck faucet and garbage disposal, and Frigidaire stainless appliances (refrigerator, 30" stove, microwave and dishwasher). Indoor stackable full size washer and dryer. Two large primary bedrooms with en suite baths. New laminate floors throughout. New carpeting in primary bedroom. New plantation shutters and faux wood blinds. Designer selected bathroom and dining area light fixtures. Newly installed recessed lights. Spacious closets. Newly installed base boards. Newly installed front door handle w/lock. Central air/heat. Outdoor private patio. Walking distance to Forum, SoFi stadium and Hollywood Park entertainment complex. ADDITIONAL BONUS: Seller has just signed up for the Sound Insulation Program with City of Inglewood and qualifies for new double pane white vinyl windows, new patio sliding door, new front door and central air/heat at no-cost to Buyer. This move-in ready condo and unprecedented added bonus with the city makes this purchase an outstanding value for today's Buyer. Hurry unit will sell fast given the aforesaid and current declining mtg interest rates.
| 2 months ago | Listing updated with changes from the MLS® | |
| 2 months ago | Status changed to Pending | |
| 4 months ago | Listing first seen online |

This information is for your personal, non-commercial use and may not be used for any purpose other than to identify prospective properties you may be interested in purchasing. The display of MLS data is usually deemed reliable but is NOT guaranteed accurate by the MLS. Buyers are responsible for verifying the accuracy of all information and should investigate the data themselves or retain appropriate professionals. Information from sources other than the Listing Agent may have been included in the MLS data. Unless otherwise specified in writing, the Broker/Agent has not and will not verify any information obtained from other sources. The Broker/Agent providing the information contained herein may or may not have been the Listing and/or Selling Agent.

Did you know? You can invite friends and family to your search. They can join your search, rate and discuss listings with you.