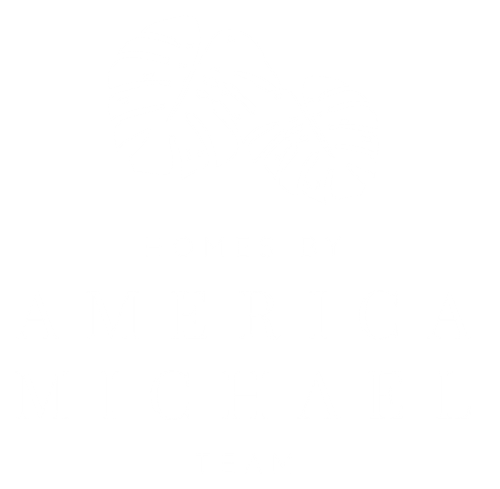1800 John StreetManhattan Beach, CA 90266
Due to the health concerns created by Coronavirus we are offering personal 1-1 online video walkthough tours where possible.




Welcome to 1800 John Street! A once in a lifetime opportunity to own 2 contiguous lots in one of the most coveted neighborhoods in Manhattan Beach. The estate features a charming 4-bed, 4.5-bath home plus a massive 5,060 sq ft vacant lot lush with flowers and fruit trees. One of the few double lots left in all of Manhattan Beach, the two APNs being sold are 4171-019-006 & 4171-019-005. Can't beat the location! Moments from the beach, downtown Manhattan Beach, American Martyrs School, & the Green Belt. Whether you're hoping for a forever estate, a new development project, or plan to preserve the beauty of the property as-is, 1800 John Street awaits.
| 2 days ago | Listing first seen on site | |
| 2 days ago | Listing updated with changes from the MLS® |

This information is for your personal, non-commercial use and may not be used for any purpose other than to identify prospective properties you may be interested in purchasing. The display of MLS data is usually deemed reliable but is NOT guaranteed accurate by the MLS. Buyers are responsible for verifying the accuracy of all information and should investigate the data themselves or retain appropriate professionals. Information from sources other than the Listing Agent may have been included in the MLS data. Unless otherwise specified in writing, the Broker/Agent has not and will not verify any information obtained from other sources. The Broker/Agent providing the information contained herein may or may not have been the Listing and/or Selling Agent.

Did you know? You can invite friends and family to your search. They can join your search, rate and discuss listings with you.