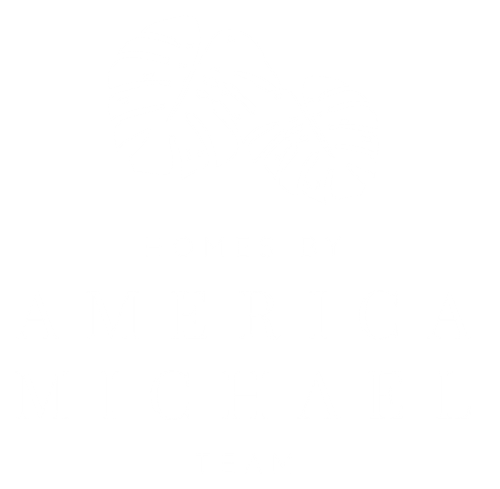1012 10th StreetManhattan Beach, CA 90266
Due to the health concerns created by Coronavirus we are offering personal 1-1 online video walkthough tours where possible.




If you are looking for a run of the mill cookie-cutter home in Manhattan Beach, perhaps you should look elsewhere. If on the other hand, you want a home filled with the personality and style that meets your shifting moods, you will love the way this remodeled luxury residence lives. The feeling is inspired from the moment you open the gate and see the trussed beam front porch and private shrouded front yard, reminiscent of classic Pasadena craftsman homes. The first impression at the front door is the great room with island kitchen and black steel doors leading to one of the vignetted exterior yard spaces, seamlessly spreading between the home and the detached two-car garage, which has cleverly been converted into indoor outdoor space, with a glass accordion door that opens 15 feet (and is easily converted back). Lustrous hardwood floors accent the living space. The sparking white cabinets in the chef's kitchen, with its complete array of state of the art appliances, are accented by dark stone counters and pulls. Natural light pours in and drenches the interior with warmth through an array of glass windows and doors. There are three bedrooms on the ground floor with two full baths. Plus a private family room at the back of the home, that is highlighted by a wood burning fireplace, and access to a super cool and very private yard. And there is so much more. Up a flight of stairs on the exterior, is a magical elevated deck AND nestled perfectly at the back of this immense 50 X 150 lot is an amazing elevated pool. As you can imagine, the atmosphere at night is perfectly cerebral; your family and guests alike will discover all of the dreamy spaces on the inside and outside of this home. If it feels as though we are jumping inside, then outside, then back again, this is how the home reveals itself, opening like a flower, to display the wonders within. And the greatest spot of all may be the Primary suite sanctum, perched alone on the second floor, with vaulted wood beam ceilings, and crackling fireplace, two walk in closets, and a luxurious bath with old fashions steeping tub, separate shower, and dual lavs, all lavishly appointed. The best part may be the view from the primary deck across the yard to the pool and pool deck, which are at the same elevation - like the elevated feeling you get throughout this truly unique and glorious home. So convenient to shopping, award winning schools, transportation and of course the most pristine beaches on the planet!
| 19 hours ago | Listing first seen on site | |
| 19 hours ago | Listing updated with changes from the MLS® |

This information is for your personal, non-commercial use and may not be used for any purpose other than to identify prospective properties you may be interested in purchasing. The display of MLS data is usually deemed reliable but is NOT guaranteed accurate by the MLS. Buyers are responsible for verifying the accuracy of all information and should investigate the data themselves or retain appropriate professionals. Information from sources other than the Listing Agent may have been included in the MLS data. Unless otherwise specified in writing, the Broker/Agent has not and will not verify any information obtained from other sources. The Broker/Agent providing the information contained herein may or may not have been the Listing and/or Selling Agent.

Did you know? You can invite friends and family to your search. They can join your search, rate and discuss listings with you.