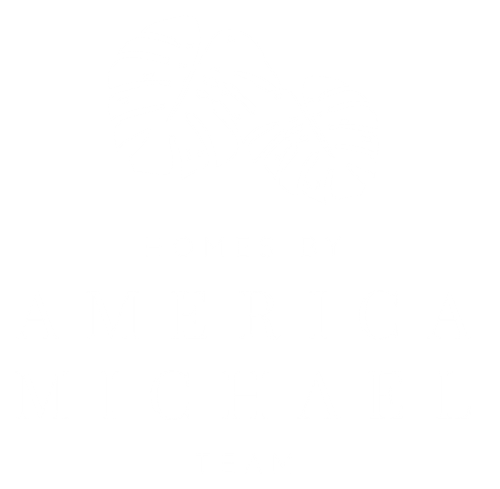504 Harkness Lane 1Redondo Beach, CA 90278
Due to the health concerns created by Coronavirus we are offering personal 1-1 online video walkthough tours where possible.




Welcome to 504 Harkness Lane, Unit 1 — on the market for the first time in 38 years. Nestled in the coveted Jefferson school district, this beautifully maintained 3-bedroom, 2.5-bathroom end unit townhome offers natural light, timeless charm with sophisticated updates throughout. Step inside to warm hickory wood floors and a cozy living room anchored by a Regency gas fireplace with remote control. The heart of the home flows upstairs to a bright kitchen and dining area, where tasteful finishes meet function — with a flexible layout that accommodates both formal and casual dining. All three bedrooms are located on the top floor, including a serene primary suite featuring marble accents, a luxurious tiled shower, and ample closet space. The hall bath includes quartz countertops and porcelain tile flooring. Enjoy your morning coffee or unwind in the evening on your tranquil, fenced-in private patio. Additional highlights include fresh paint throughout, a convenient 2-car garage, and in-unit laundry. Tucked into a peaceful, well-kept community, residents enjoy access to a spacious jacuzzi that also functions as a swimming pool during the day and thoughtfully designed lounge area offering the perfect place to unwind—whether you're soaking up the sun or enjoying a peaceful evening under the stars. With top-rated Jefferson Elementary School, local parks, shopping, dining and of course the beach just moments away, this is the kind of home that rarely hits the market — and won’t last long.
| 7 days ago | Listing first seen on site | |
| 7 days ago | Listing updated with changes from the MLS® |

This information is for your personal, non-commercial use and may not be used for any purpose other than to identify prospective properties you may be interested in purchasing. The display of MLS data is usually deemed reliable but is NOT guaranteed accurate by the MLS. Buyers are responsible for verifying the accuracy of all information and should investigate the data themselves or retain appropriate professionals. Information from sources other than the Listing Agent may have been included in the MLS data. Unless otherwise specified in writing, the Broker/Agent has not and will not verify any information obtained from other sources. The Broker/Agent providing the information contained herein may or may not have been the Listing and/or Selling Agent.

Did you know? You can invite friends and family to your search. They can join your search, rate and discuss listings with you.