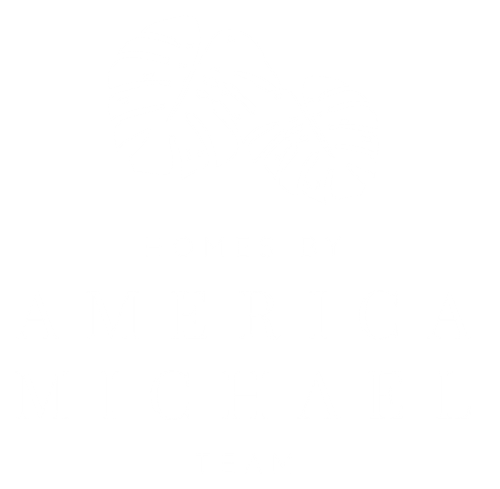1529 Steinhart AvenueRedondo Beach, CA 90278
Due to the health concerns created by Coronavirus we are offering personal 1-1 online video walkthough tours where possible.




Located mid-block on one of the most desirable streets in Redondo Beach’s Golden Hills, 1529 Steinhart Avenue is a fully remodeled 3-bedroom, 2-bathroom home offering 1,767 sq ft of thoughtfully designed living space. The reverse floorplan captures sweeping city and treetop views from the upper-level living and dining areas, highlighted by soaring beamed ceilings, a custom stone-wrapped fireplace, and a spacious balcony. The chef’s kitchen is the heart of the home, featuring slim shaker oak cabinets, high-end appliances, and a large peninsula with a Taj Mahal quartzite waterfall edge that continues seamlessly into the backsplash and custom hood. Under-cabinet lighting and champagne bronze finishes add warmth and elegance. Upstairs also includes one bedroom and a fully remodeled bathroom, accented with vertical wood slat tile and calming subway tile for a spa-like finish. Families will appreciate the highly rated local schools, including Jefferson Elementary just blocks away, with Redondo Union and Mira Costa High School nearby. Downstairs, two additional bedrooms include the spacious primary suite, a private retreat with vaulted ceilings and a luxurious en-suite bath featuring floor-to-ceiling tile and custom white oak cabinetry. The home has been extensively upgraded with new luxury vinyl plank (LVP) flooring, premium Dunn-Edwards interior and exterior paint, recessed lighting throughout, a new HVAC system, and fully updated plumbing and electrical. A new 200-amp electrical panel has been installed to support today’s modern needs, including a 240V outlet in the garage for electric vehicle charging. The front exterior was refreshed with new siding and stone to match the custom fireplace inside, while the backyard features new turf for easy outdoor living. With a two-car garage, walkable location, and beach-close lifestyle, this home is a rare turnkey opportunity in one of the South Bay’s most sought-after neighborhoods. Truly a must-see in person to appreciate the craftsmanship and care.
| yesterday | Listing first seen on site | |
| yesterday | Listing updated with changes from the MLS® |

This information is for your personal, non-commercial use and may not be used for any purpose other than to identify prospective properties you may be interested in purchasing. The display of MLS data is usually deemed reliable but is NOT guaranteed accurate by the MLS. Buyers are responsible for verifying the accuracy of all information and should investigate the data themselves or retain appropriate professionals. Information from sources other than the Listing Agent may have been included in the MLS data. Unless otherwise specified in writing, the Broker/Agent has not and will not verify any information obtained from other sources. The Broker/Agent providing the information contained herein may or may not have been the Listing and/or Selling Agent.

Did you know? You can invite friends and family to your search. They can join your search, rate and discuss listings with you.