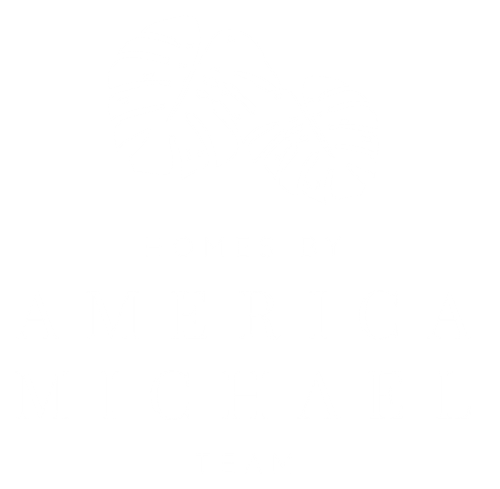5371 Pacific TerraceHawthorne, CA 90250
Due to the health concerns created by Coronavirus we are offering personal 1-1 online video walkthough tours where possible.




This home is truly a standout in its community! Having the owner involved from day one resulted in thoughtful design choices and high-quality upgrades that set it apart. The prime lot selection alone is a major advantage, and the personalized touches throughout make it an exceptionally livable space. What are some of the key additions that make this property unique? Whether it's custom 'Genuis Home' features, enhanced functionality, or luxury touches, you are sure to appreciate this special home. The four bedrooms & laundry room are all located on the second level making this a great family floorplan, the ground level boasts an expansive kitchen with upgraded cabinetry, dining and living room that opens to a large patio with built- in BBQ and mature landscape. The light-filled top floor offers a large family room & a flex area for kids play, an office or gym, all opening to a deck that overlooks the resort style amenities. If you have a thing for amazing garages, you don't want to miss this one which is finished to the 9's with built-ins, retractable work bench, TV, refrigerator/ freezer and overhead storage galore. The coveted 3rd parking spot is a rare find and gives you gate access to the oversized patio. Community features include two heated pools, hot tub, fitness center, sports court, game room, dog park & children's park to name a few. The award winning Wiseburn School District is a huge plus for families and the community's proximity to local business' as well as highway access for commuting make this serene & quiet neighborhood an ideal location.
| 5 days ago | Status changed to Active Under Contract | |
| 5 days ago | Listing updated with changes from the MLS® | |
| 2 weeks ago | Listing first seen on site |

This information is for your personal, non-commercial use and may not be used for any purpose other than to identify prospective properties you may be interested in purchasing. The display of MLS data is usually deemed reliable but is NOT guaranteed accurate by the MLS. Buyers are responsible for verifying the accuracy of all information and should investigate the data themselves or retain appropriate professionals. Information from sources other than the Listing Agent may have been included in the MLS data. Unless otherwise specified in writing, the Broker/Agent has not and will not verify any information obtained from other sources. The Broker/Agent providing the information contained herein may or may not have been the Listing and/or Selling Agent.

Did you know? You can invite friends and family to your search. They can join your search, rate and discuss listings with you.