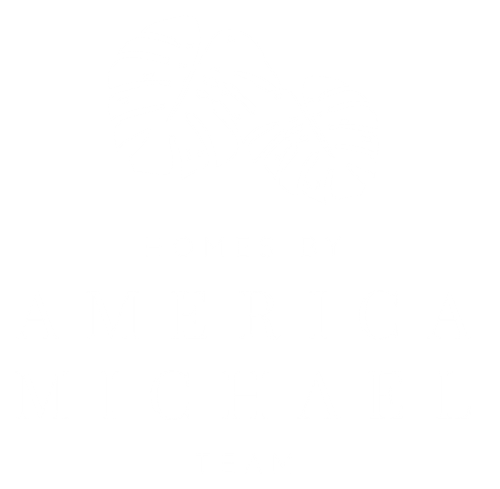618 W Elm AvenueEl Segundo, CA 90245
Due to the health concerns created by Coronavirus we are offering personal 1-1 online video walkthough tours where possible.




Tucked away on a quiet cul-de-sac in El Segundo, 618 W Elm offers a perfect blend of thoughtful updates, modern amenities, and welcoming design. As you enter the home, you’re greeted by an open floorplan that seamlessly connects the formal living room—with a charming bay window—to a cozy sunken living space featuring an electric fireplace and custom built-ins. The adjacent dining room is ideal for entertaining, boasting a bar with wine fridge and accordion doors that lead out to a backyard oasis complete with a deck, seating area, turf, and lush trees for privacy. The kitchen is a chef’s dream remodeled in 2021, outfitted with a large island, quartz countertops, soft-close drawers, Sub-Zero refrigerator, and walk-in pantry. Nearby, a stylish bathroom and direct access to the epoxy-finished two-car garage—with 220V EV charger. Upstairs, all four bedrooms provide plenty of space and comfort, including a luxurious primary suite added in 2018/19. This retreat features a private balcony with sliding three-panel doors, dual closets, and a spa-like ensuite with a freestanding tub, oversized shower, dual vanities, and a water closet. Additional bedrooms include a former primary with mirrored closets, a spacious third bedroom, and a cozy fourth, all sharing a sleekly remodeled bathroom with dual sinks and light-up mirrors. With central heating, one AC unit with 2 zones, solid wood flooring, bathrooms remodeled in 2021 along with the kitchen, and recessed lighting throughout, this home combines everyday comfort with elevated design in one of the South Bay’s most desirable neighborhoods.
| 6 days ago | Status changed to Pending | |
| 6 days ago | Listing updated with changes from the MLS® | |
| 3 weeks ago | Listing first seen on site |

This information is for your personal, non-commercial use and may not be used for any purpose other than to identify prospective properties you may be interested in purchasing. The display of MLS data is usually deemed reliable but is NOT guaranteed accurate by the MLS. Buyers are responsible for verifying the accuracy of all information and should investigate the data themselves or retain appropriate professionals. Information from sources other than the Listing Agent may have been included in the MLS data. Unless otherwise specified in writing, the Broker/Agent has not and will not verify any information obtained from other sources. The Broker/Agent providing the information contained herein may or may not have been the Listing and/or Selling Agent.

Did you know? You can invite friends and family to your search. They can join your search, rate and discuss listings with you.