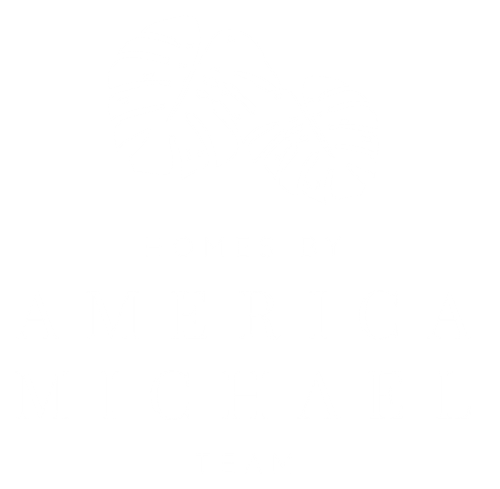905 Blossom LaneRedondo Beach, CA 90278
Due to the health concerns created by Coronavirus we are offering personal 1-1 online video walkthough tours where possible.




Stunning Custom Built Home in Prime North Redondo Location. Welcome to this beautiful, Coastal Craftsman style, 2008 custom built home with its well thought out floor plan. Step inside to find a bright, open floor plan featuring high ceilings, rich wood flooring and two cozy fireplaces on the ground floor. With a formal living room, dining room and a great room which opens from the kitchen, the home is ideal for entertaining. The gourmet kitchen boasts high-end finishes, sleek countertops, and ample cabinetry, ideal for both everyday living and special gatherings. One bedroom and a full bath on the first floor make this layout perfect for overnight guests. Upstairs, the generous primary suite offers a private retreat with its own French limestone fireplace, a luxurious en-suite bath, two walk-in closets, and an exterior balcony to enjoy your morning coffee while watching the sunrise. Additionally, there are two bedrooms joined by a Jack and Jill bath, and a bright, dedicated office providing flexibility for remote work, families needing more space, or an exercise room. The laundry room (with more storage options) is conveniently located on the second floor, along with a linen closet and reading nook. Situated on a quiet, well-maintained street just minutes from top-rated schools, as well as parks, shopping, and the beach, this turnkey home truly has it all. Don’t miss your chance to own a move-in-ready gem in one of the South Bay’s most desirable neighborhoods!
| yesterday | Listing first seen on site | |
| yesterday | Listing updated with changes from the MLS® |

This information is for your personal, non-commercial use and may not be used for any purpose other than to identify prospective properties you may be interested in purchasing. The display of MLS data is usually deemed reliable but is NOT guaranteed accurate by the MLS. Buyers are responsible for verifying the accuracy of all information and should investigate the data themselves or retain appropriate professionals. Information from sources other than the Listing Agent may have been included in the MLS data. Unless otherwise specified in writing, the Broker/Agent has not and will not verify any information obtained from other sources. The Broker/Agent providing the information contained herein may or may not have been the Listing and/or Selling Agent.

Did you know? You can invite friends and family to your search. They can join your search, rate and discuss listings with you.