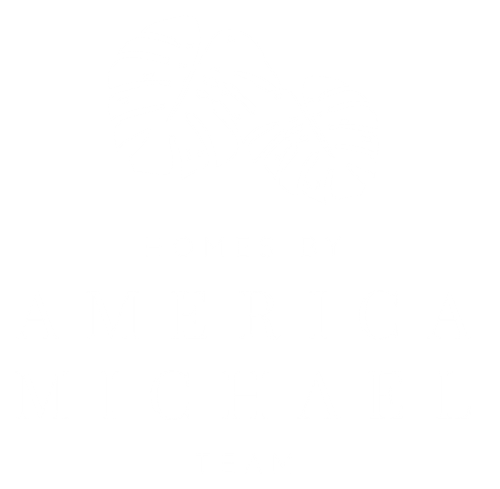1157 8th Street Manhattan Beach, CA 90266
Due to the health concerns created by Coronavirus we are offering personal 1-1 online video walkthough tours where possible.
Introducing 1157 8th Street, a Manhattan Beach sanctuary offering unmatched elegance, style, and functionality. Step inside to discover this stunning 5 bedroom, 6 bathroom, 3,460 sq ft new construction home that epitomizes modern living in the South Bay. Upon entering, a sunlit office with bi-fold doors to the front yard offers versatility and convenience, while an ensuite bedroom on the ground floor provides additional accommodation and convenience. The open floorplan kitchen with Dacor graphite steel appliances, a 24" wine fridge, gorgeous porcelain countertops, and fully retractable doors that open up to a private backyard are any entertainer's dream. Upstairs you'll find an additional family room which complements four bedrooms, two of which have private balconies perfect for enjoying the coastal breeze. Customized with top-of-the-line technology such as, Lutron lighting, DoorBird doorbell, MusicCast sound, Nest thermostats, Control4 system, and an 8-camera surveillance system. European oak flooring sets a tone of sophistication throughout the property. Nestled in the desired Manhattan Beach school district and walking distance to the beach, this residence seamlessly blends prestige with practicality. Enjoy the convenience of having Gelson's, Target and Manhattan Village just a stone's throw away. This is truly coastal living at its finest.
| 10 hours ago | Listing updated with changes from the MLS® | |
| 2 weeks ago | Listing first seen online |

This information is for your personal, non-commercial use and may not be used for any purpose other than to identify prospective properties you may be interested in purchasing. The display of MLS data is usually deemed reliable but is NOT guaranteed accurate by the MLS. Buyers are responsible for verifying the accuracy of all information and should investigate the data themselves or retain appropriate professionals. Information from sources other than the Listing Agent may have been included in the MLS data. Unless otherwise specified in writing, the Broker/Agent has not and will not verify any information obtained from other sources. The Broker/Agent providing the information contained herein may or may not have been the Listing and/or Selling Agent.

Did you know? You can invite friends and family to your search. They can join your search, rate and discuss listings with you.